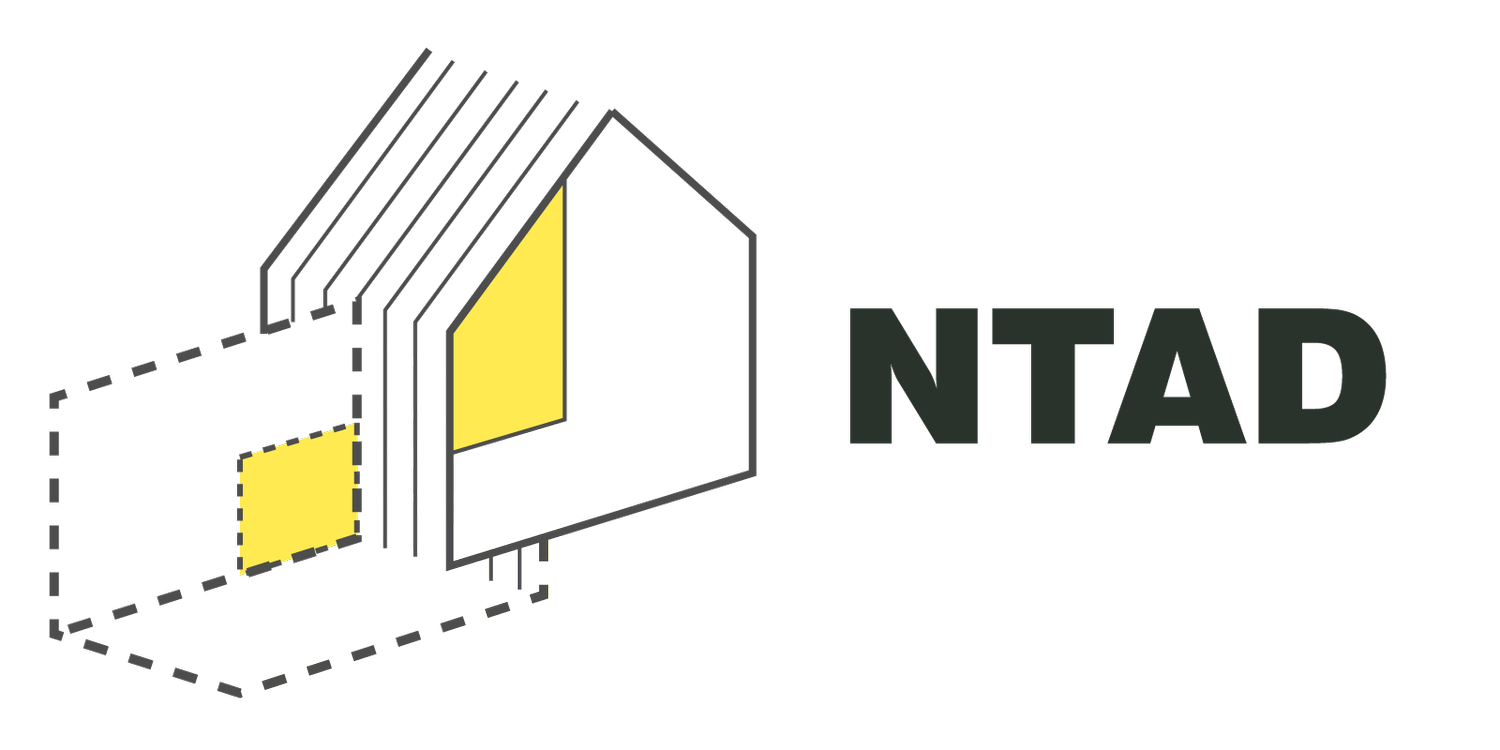Planning approval for a barn conversion into an office and workshop
NTAD recently gained planning approval for a modest barn conversion located in Exmoor National Park. The barn conversion will create a home office, workshop and utility room. We explored options to change the flat roof to a pitched roof however the client wished to retain the flat roof design to preserve the fantastic views from the house that overlook the surrounding fields and woodland. To improve the appearance of the flat roof we designed a deep overhang with curved eaves detailing to add interest. The barn will have a new large window (to match the house) facing into the field to provide lots of natural light and great views to enjoy whilst trying to work. This type of barn conversion would also suit annexe accommodation or an artists studio.
As is typical on this type of conversion project a full Ecology mitigation plan was provided by a qualified Ecologist to survey and advise on the protection of bats present within the barn structure. On this scheme the mitigation plan includes a new bat loft to be created in the opposite barn. A discrete opening with a new canopy and hedging should protect the bats flight path into the loft and also minimise artificial light spill coming from the converted barn.
If you have a barn and are unsure of its potential then please contact Nick for some planning advice.





